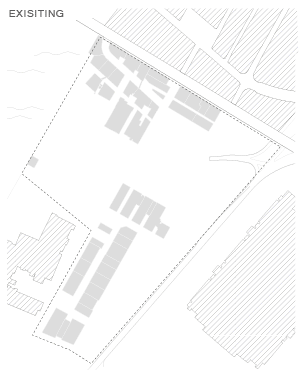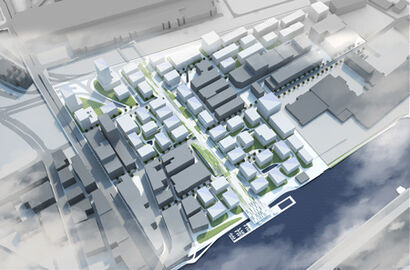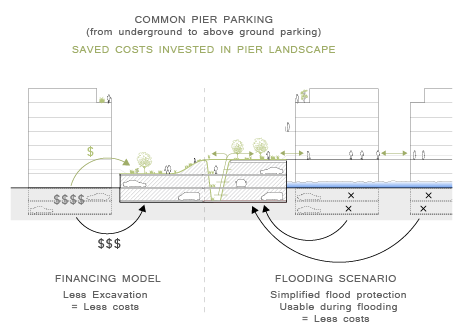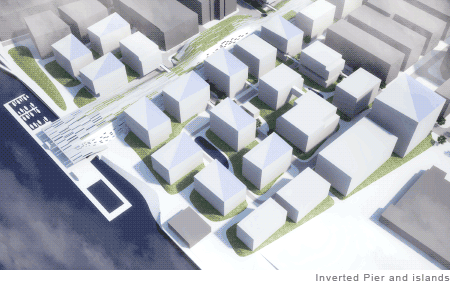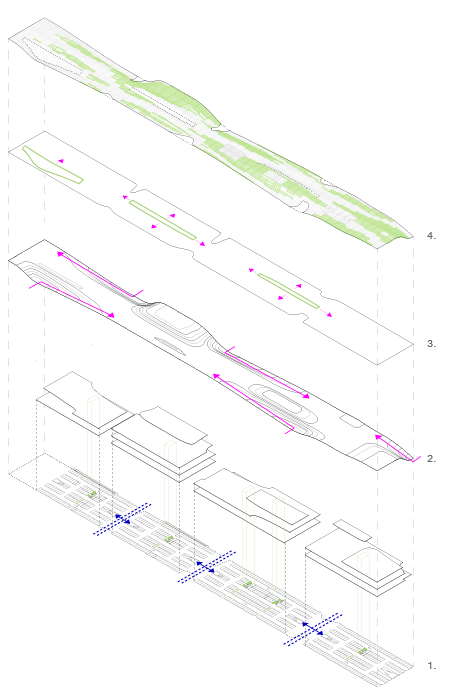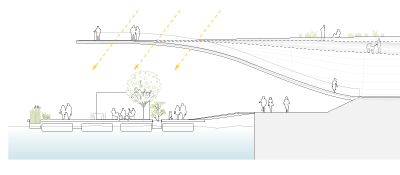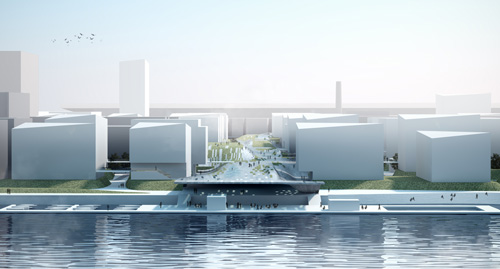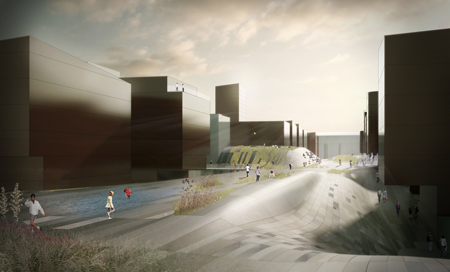INVERTED PIER
The Boston waterfront is characterized by an artificial border dominated by piers. Piers represent a structure built to enlarge the coast-line which is resistant against tides and extreme weather. The design for the 100 Acres Master Plan uses the advantages of this structure and develops it further by creating a land pier - a so-called INVERTED PIER.It makes the site resistant to the predicted end-of-century Sea Level Rise of approx. 5ft (1,52m) accompanied by an increasing chronic and episodic coastal flooding of approx. 18.5ft (5,64m) on the Boston City Base (BCB).
The INVERTED PIER is positioned in the center of the site connecting the waterfront with the convention center in the south-east. It functions as backbone of the site by providing approx. 4000 parking spaces on 3-4 levels creating a walkable roof top landscape of 20-37ft (6-11m) above ground (height of 30-47ft BCB).
The pier offers a common ground designed as multifunctional landscape with recreation areas, community gardens, jogging routes and sports grounds as well as an area for open air screenings with cafes and restaurants. It functions as center of the neighborhood where the inhabitants can park their cars, meet on the pier landscape and access their direct surrounding by foot. Thus forming the basis for a lively, active and communicative neighborhood. |
