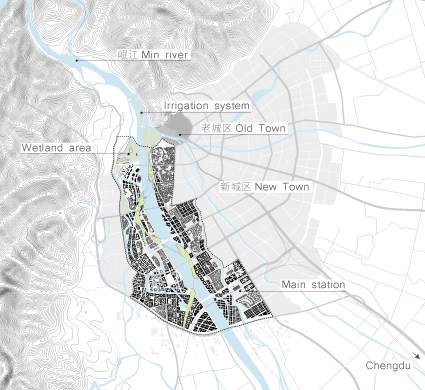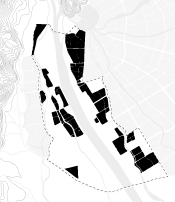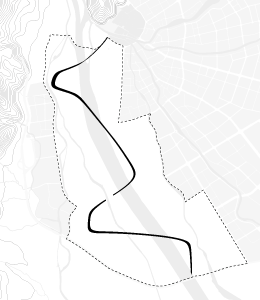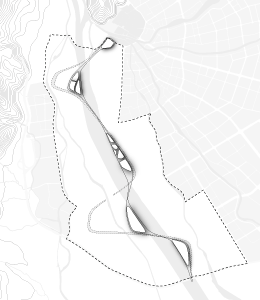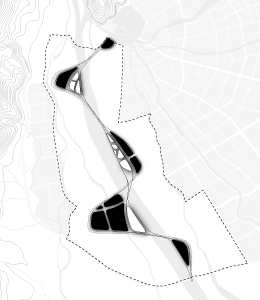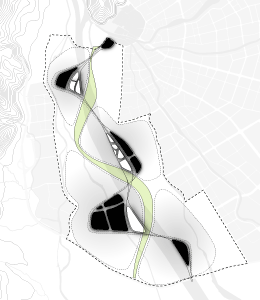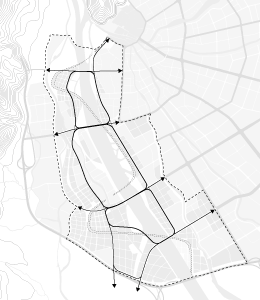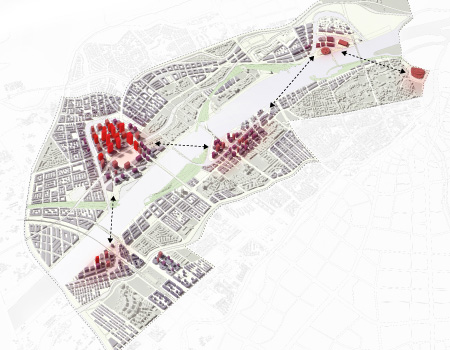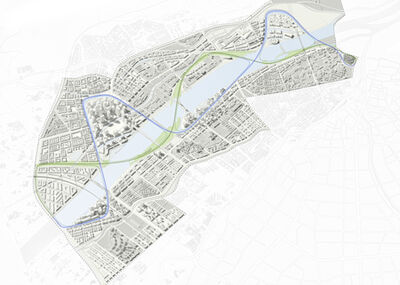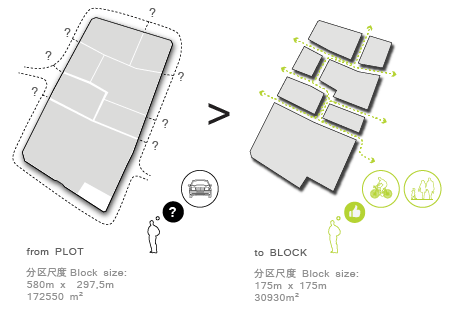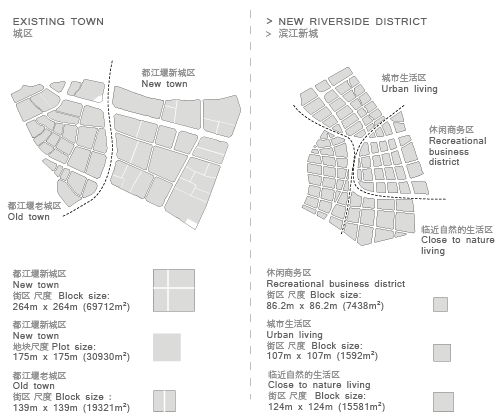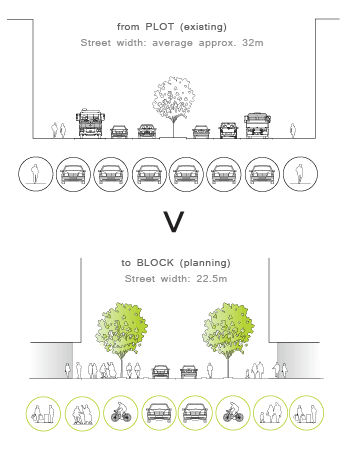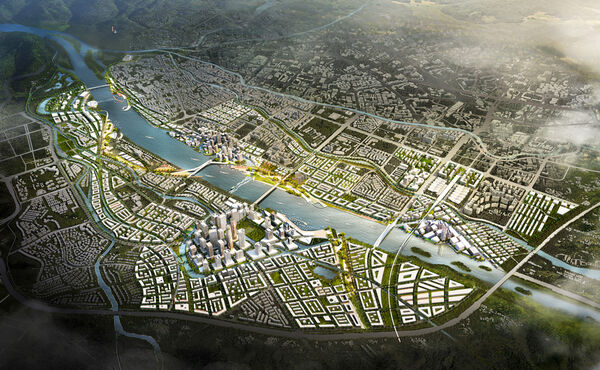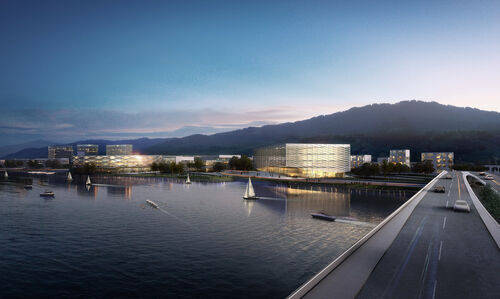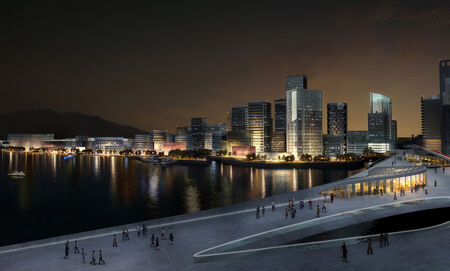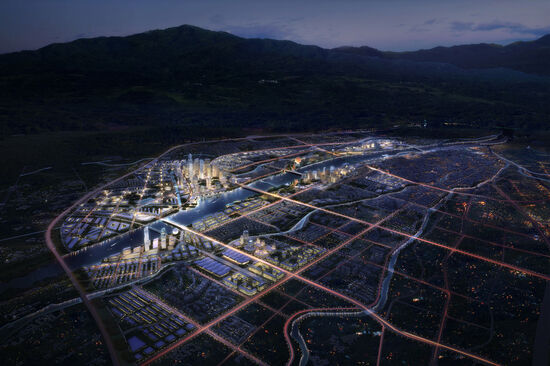MEANDERING WATER STRIPE WITH ISLANDS
A meandering water stripe is structuring the site in four main zones enclosing the new urban core areas by creating islands with distinctive characteristics. They range from the northern island of nature experience, health and culture situated close to the old city center and next to a wetland area up to the science and technology center in the southern area of the site. This center is arranged close to the infrastructure of main station and motorway ensuring a good connection to the surrounding countryside like Chengdu. The central business district is positioned in the middle of the site with optimal accessibility from every other zone. CONNECTING GREEN
A green stripe connects the centers offering recreation and sport areas next to the Min River. It functions as main car-free circulation area for pedestrian and bicycle traffic between the centers. A secondary green layer links the residential areas to the stripe. Together they form a car-free network of green interconnecting all parts of the city. | 